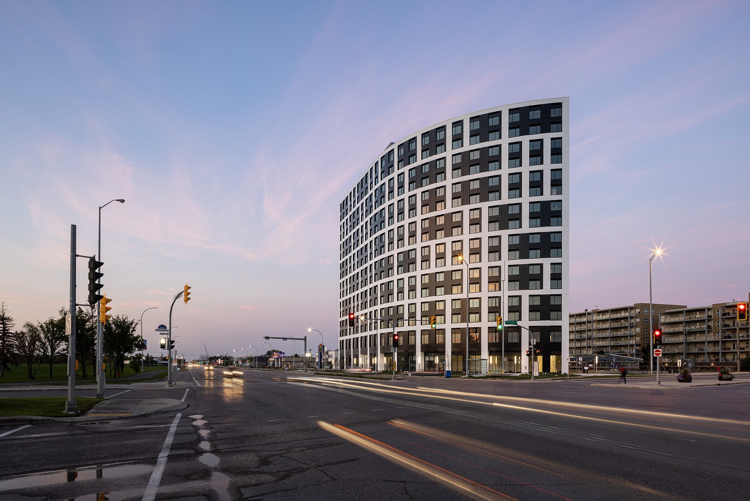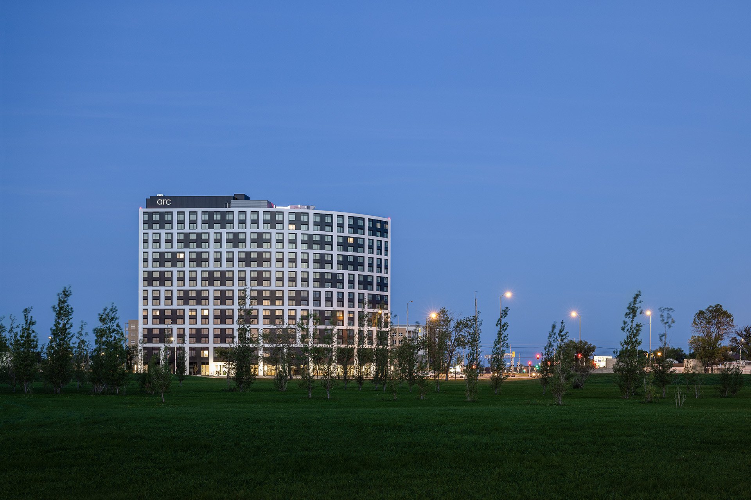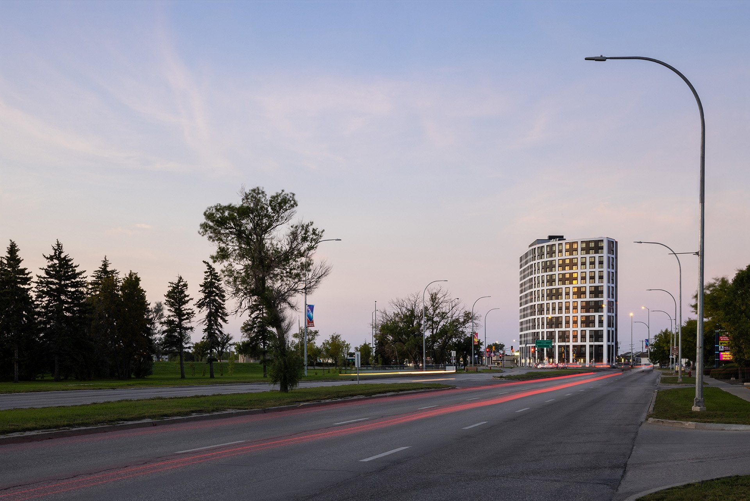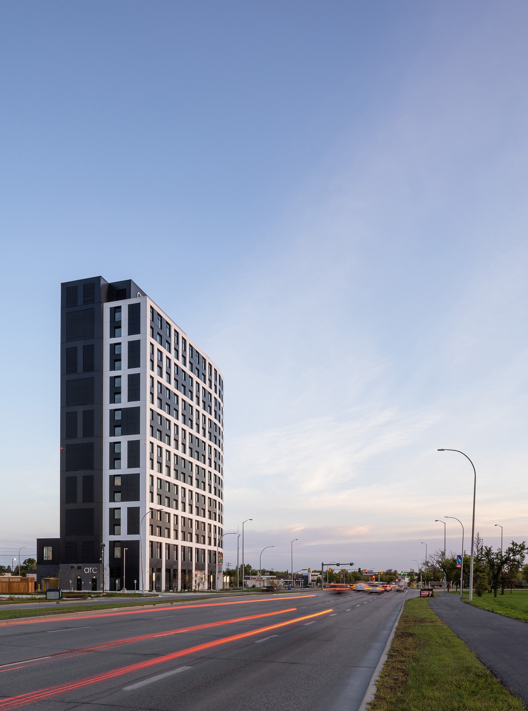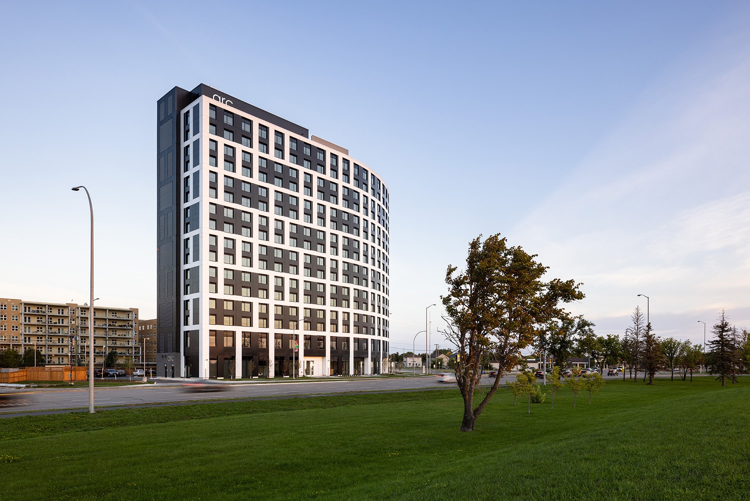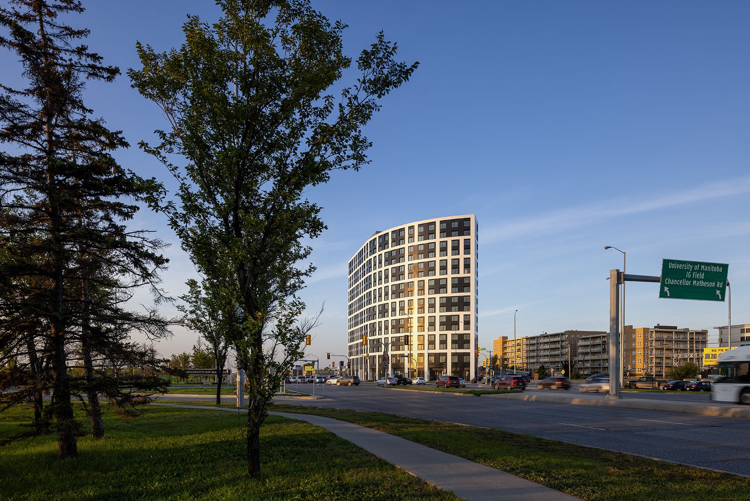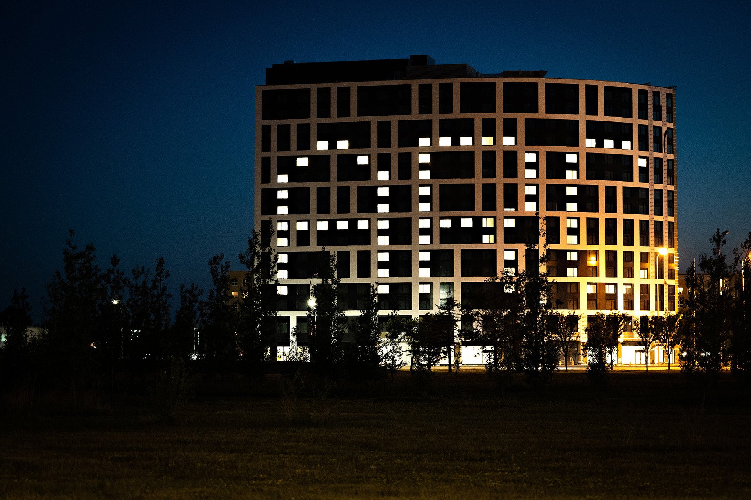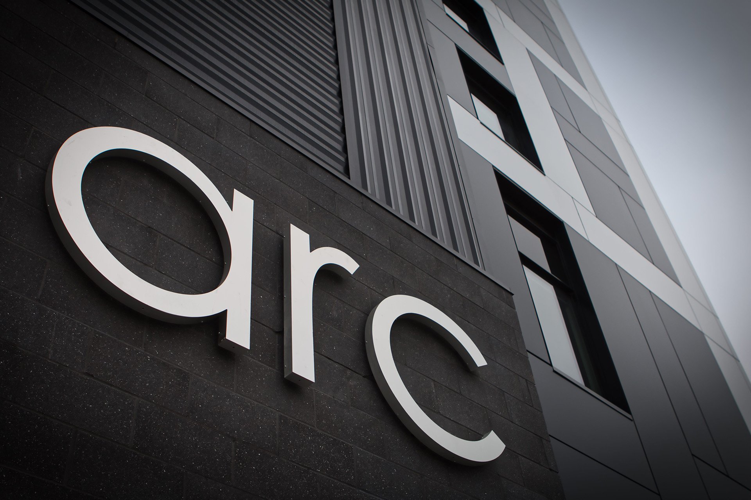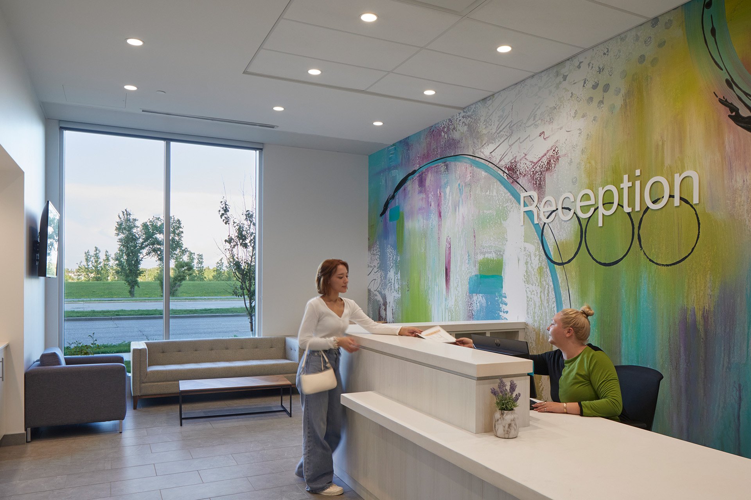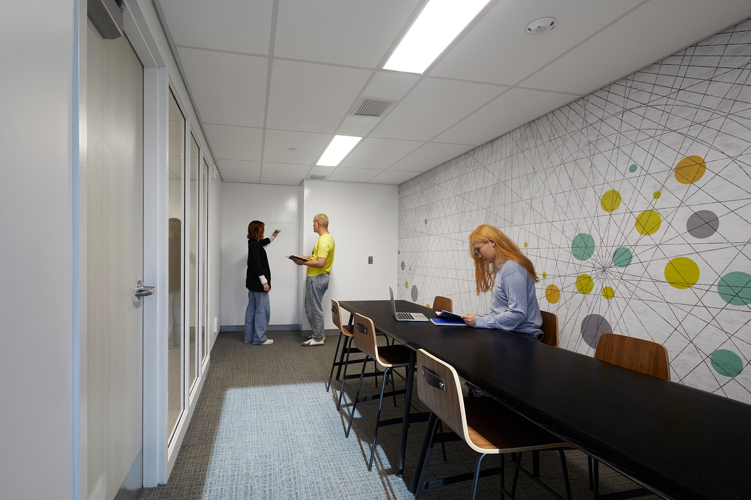ARC Mixed-Use Student Residence
2021
Winnipeg, Manitoba
Client: Campus Suites, Forum, Woodbourne
Photography by Lindsay Reid Photography, Jacqueline Young Photography, Campus Suites, ARK
The Arc Mixed-Use Student Residence is a 16-storey residential tower building that signals a new direction in urban development for the city of Winnipeg. Located in a regional mixed-use corridor of South Winnipeg, at the intersection of Pembina Highway and Bison Drive, the Mixed-Use Student Residence enjoys a well-developed transit program, nearby cycling infrastructure and close proximity to the University of Manitoba. The development reimagines student living - the distinguished curved facade marks the campus gateway with a pedestrian-oriented accessible ground plane and dynamic programming serving diverse student needs. The built-form, site circulation and program have all been reconsidered to imagine a truly urban development that caters to people - pedestrians and cyclists - and not cars. Namely, a streetscape animated with identifiable pedestrian scale entrances and restaurant and patio uses, a dedicated and covered bicycle parking building featuring space for 276 cyclists and repair and cleaning stations, a building rear that is adjacent to the Southwest Transitway, and a site incorporated into the city's active transportation network of bike paths and multi-use pathways, collaborate and function to encourage green means of transport. This iconic building contributes 352 units of purpose-built student housing to the University of Manitoba.


