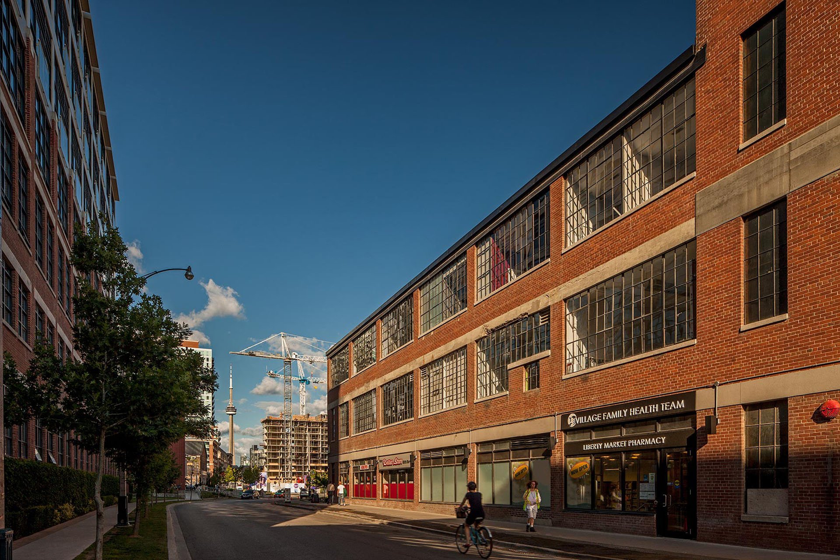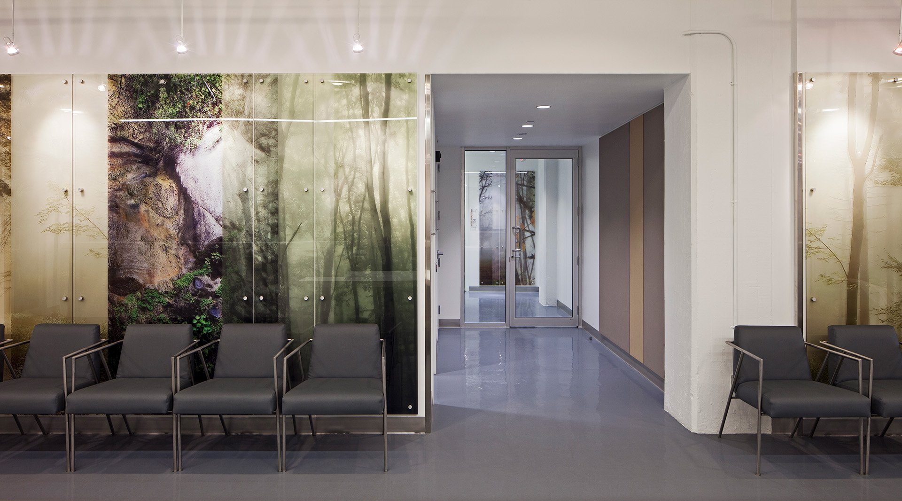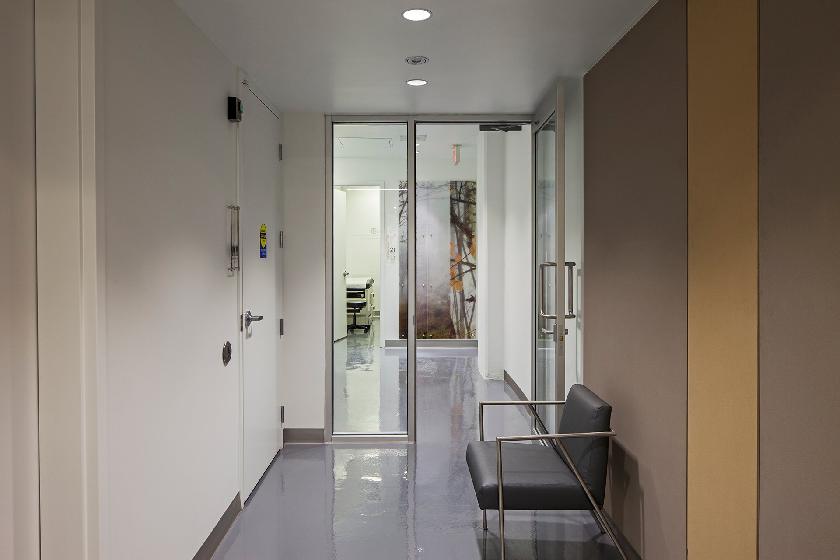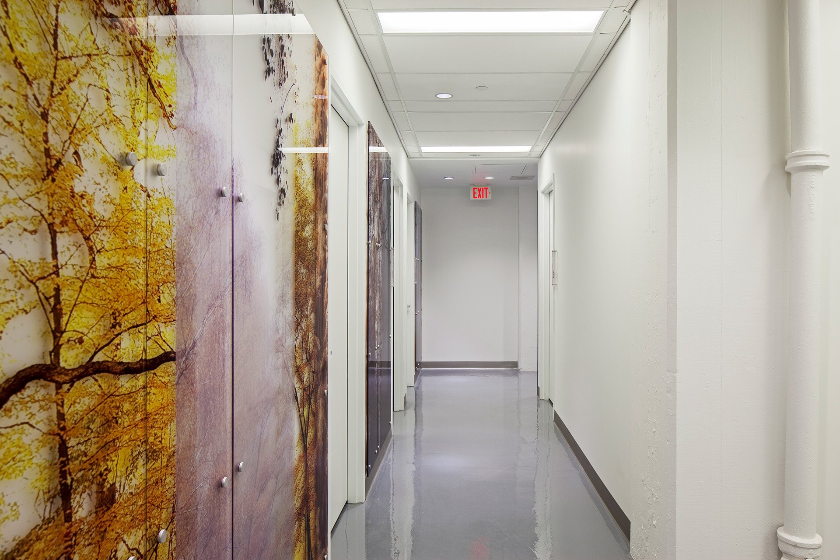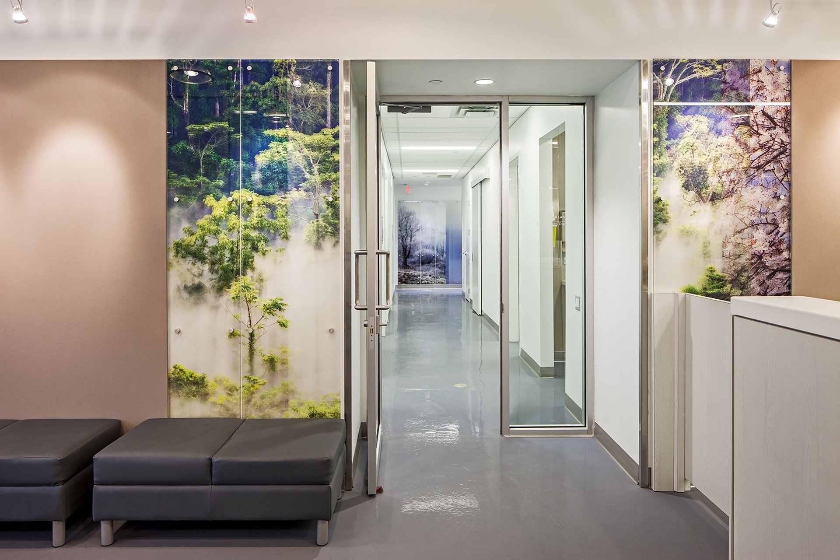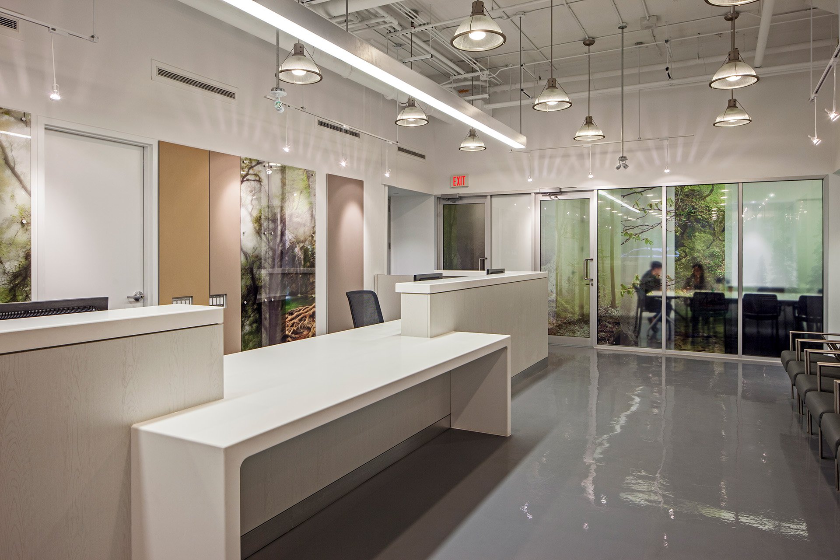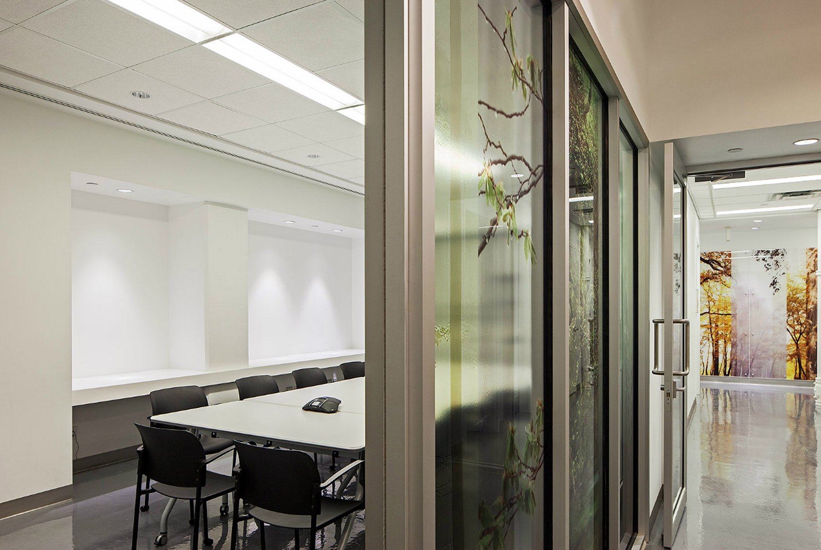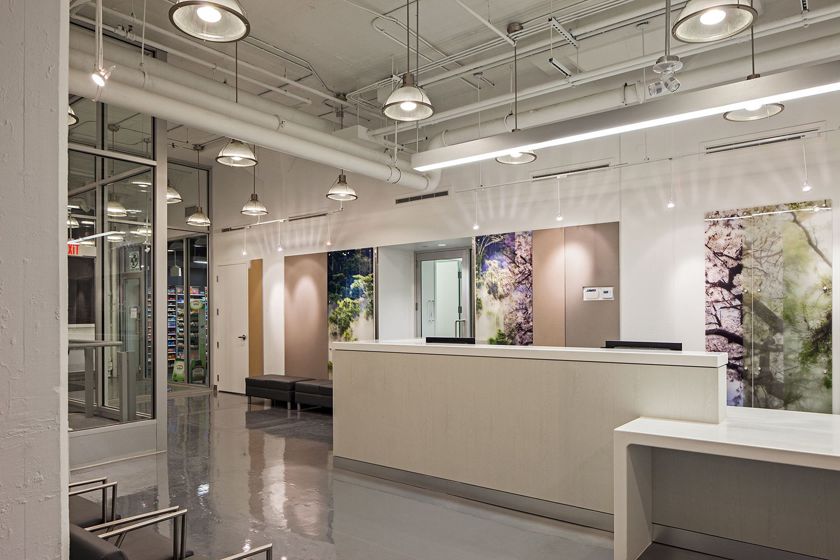CAMH at Village Family Health Team
2012
Toronto, Ontario
Client : MOHLTC managed by CAMH
International Academy of Design & Health, 2013
Interior Design Award
International Academy of Design & Health, 2013
Mental Health Design Award
Photography by Peter A. Sellar, ARK
The MOHLTC triggered this major renovation project on an extremely tight deadline in order to meet government timeline objectives. The clinic was opened on time and on budget to rave MOHLTC reviews. Creating a strong street presence by the conversion of a factory loft storefront speaks to the central message of urban integration. Full height glazing facilitates the visual connection to the street as well as illuminating the clinic's central axis. Organizing exam rooms to either side of this centre line facilitates in the visitor's spatial orientation, ensuring that all circulation is short, circular and anchored back to the public core enhancing the patient's sense of independence and visibility and developing a sequence of engagement from the point of entry. A deep barrier-free access counter allows the reception desk to continue an open connection with patients while still providing personal safety, infection control, and data security. De-stigmatizing the clinical environment while accommodating patient needs is emphasized throughout.



