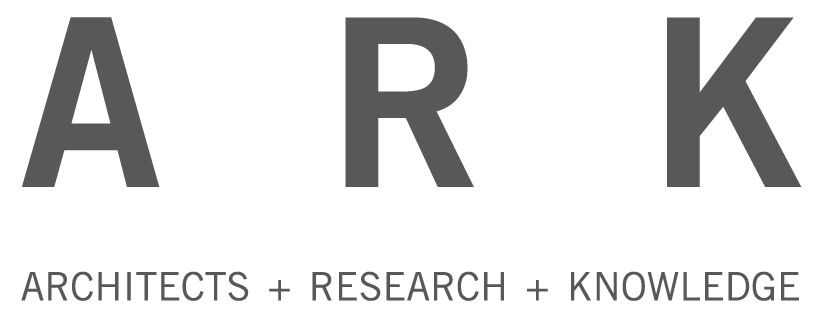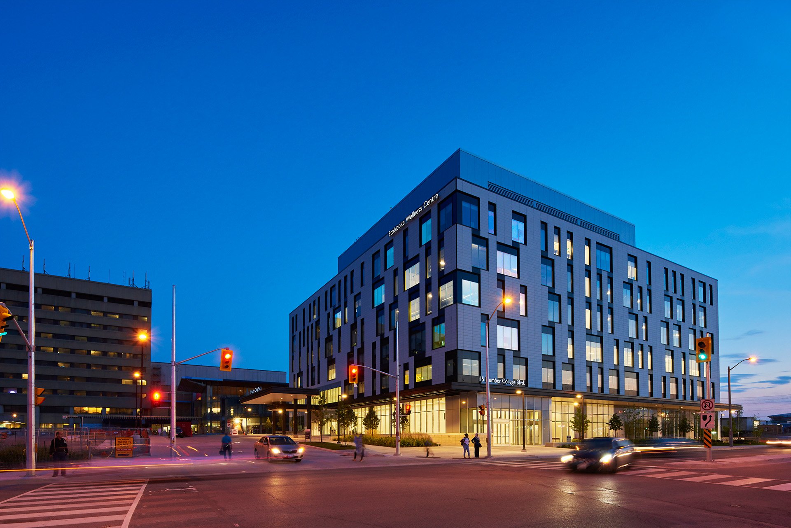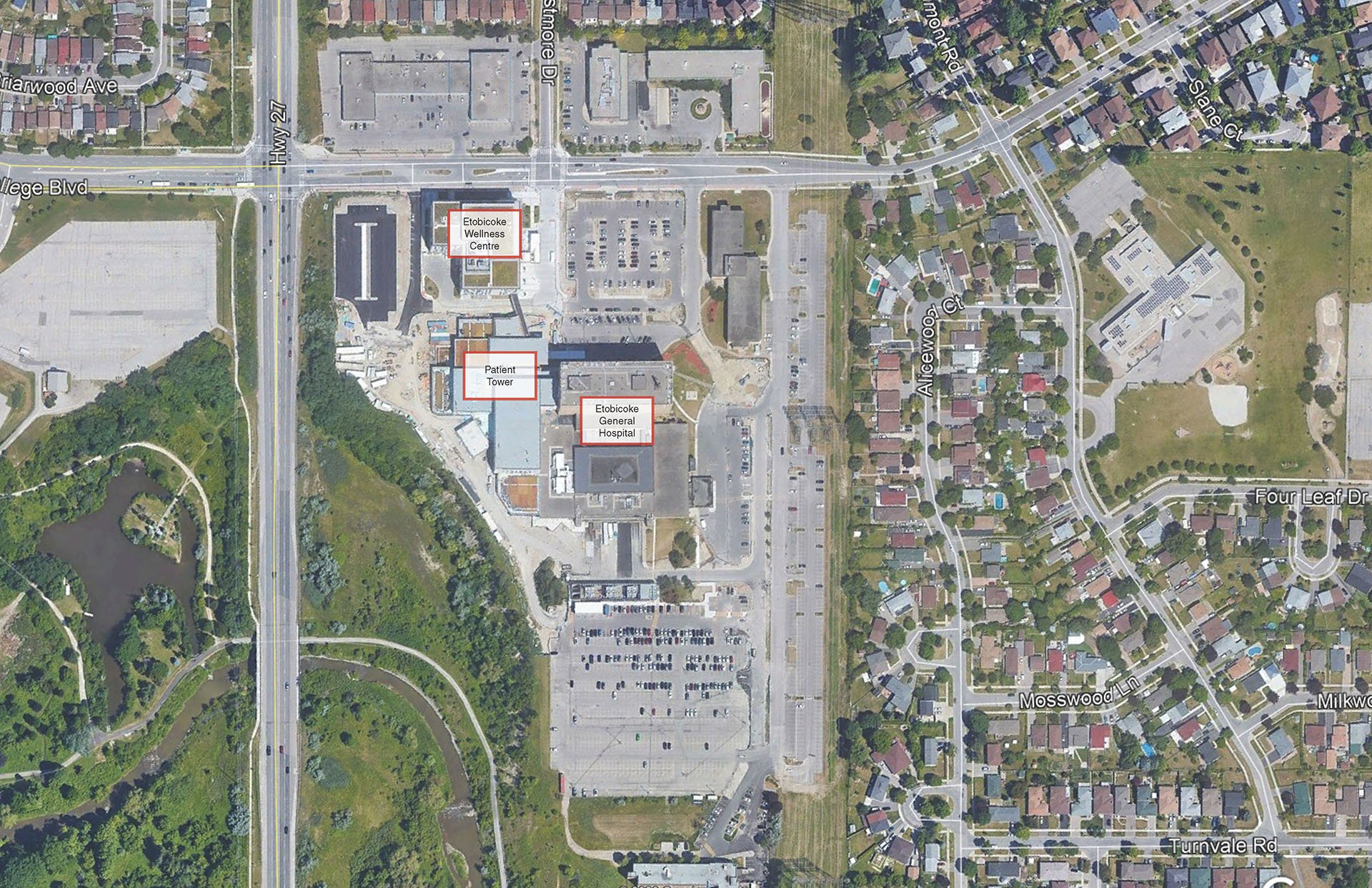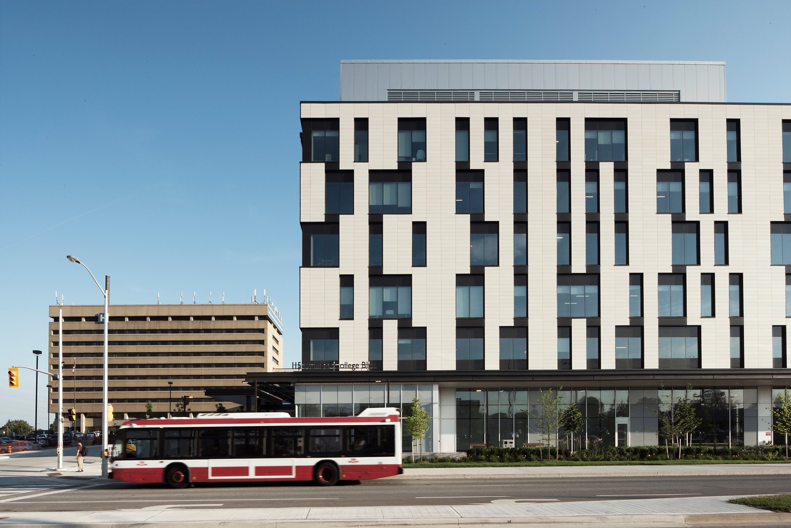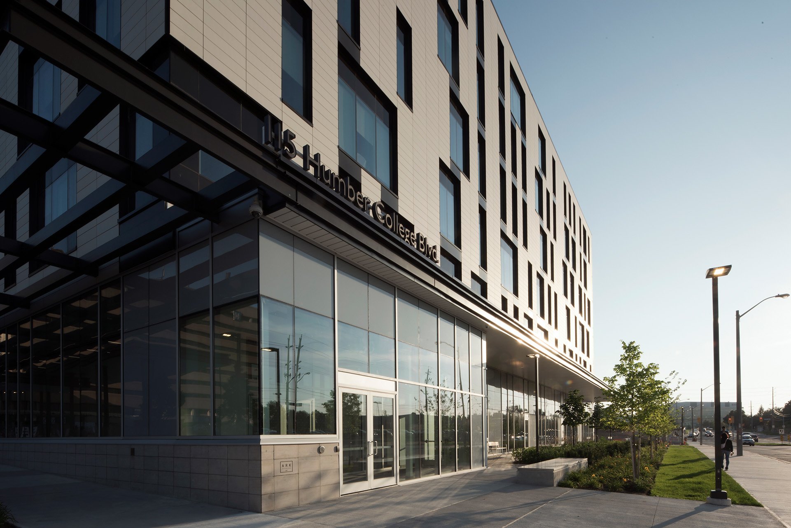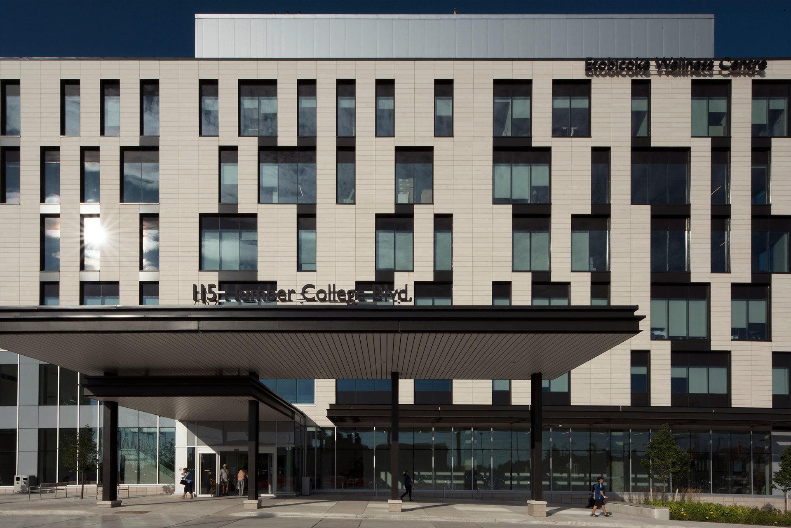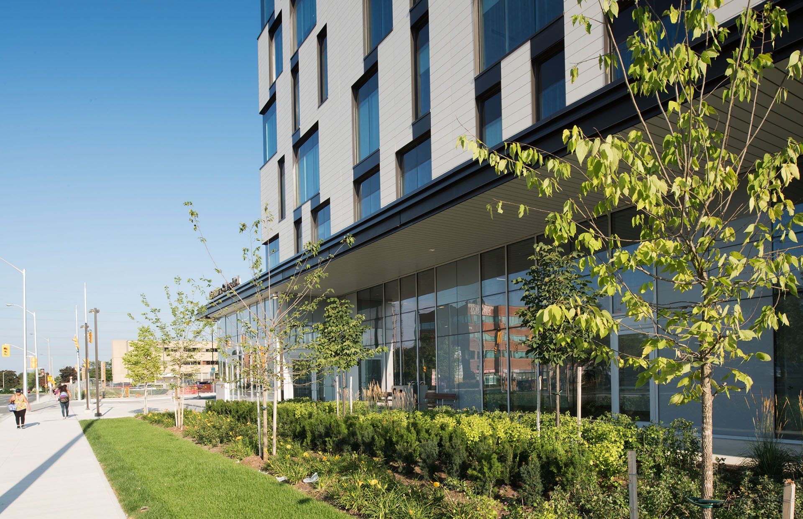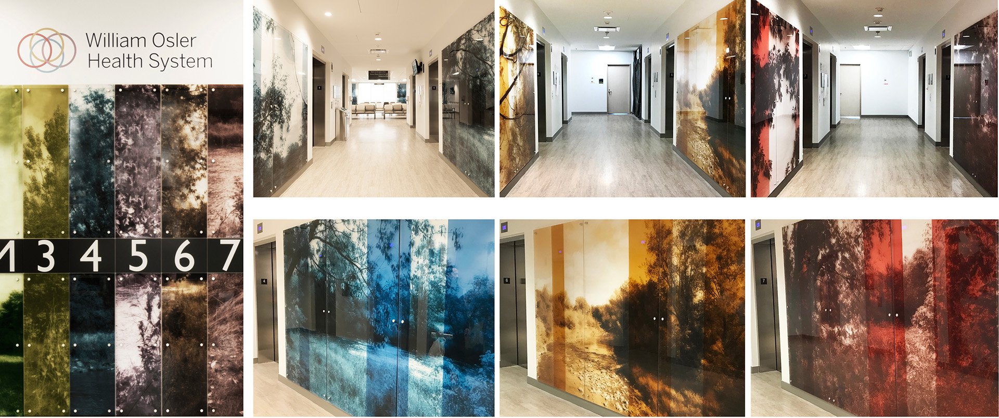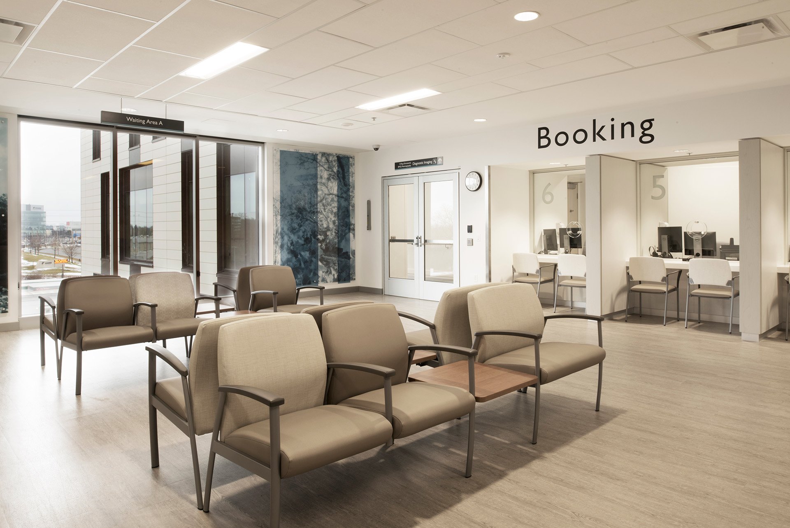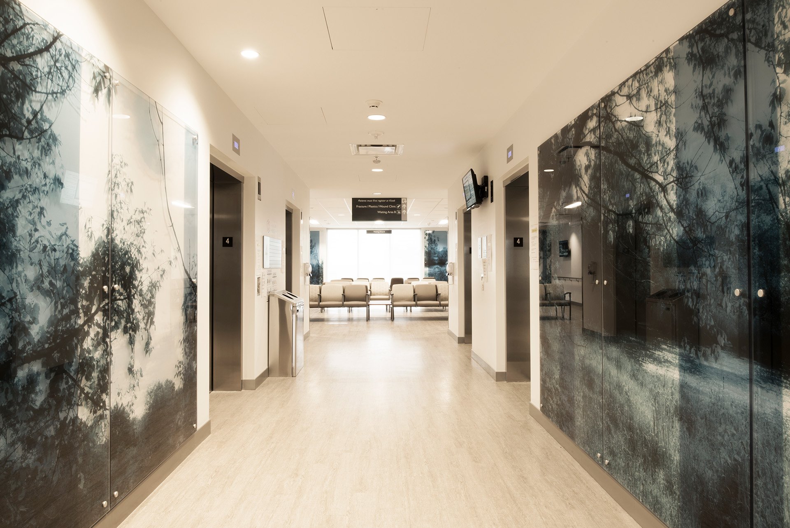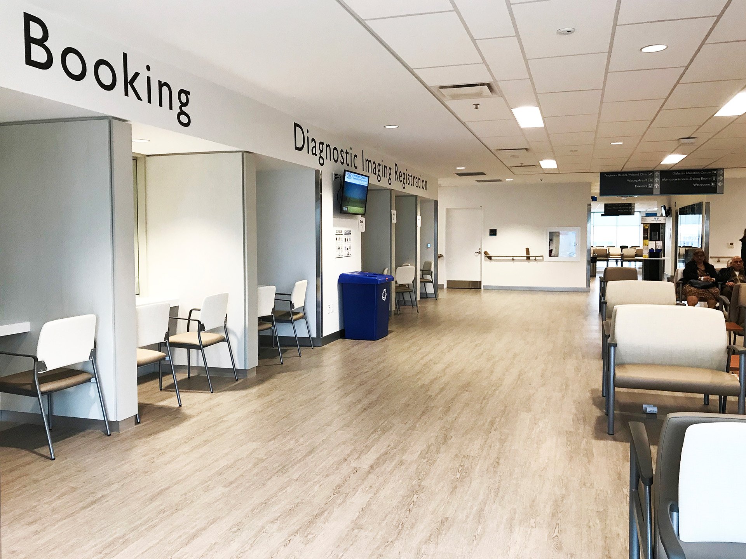Etobicoke Wellness Centre at Etobicoke General Hospital
2017
Etobicoke, Ontario
Client: Morguard Investments Limited / Bird Construction
Photography by Sid Tabak, ARK
2018 Finalist - NAIOP Real Estate Excellence Award.
Office Development of the Year
Certified LEED Gold
The Ancillary Services Building is a new building typology which explores a new model of healthcare based on community outreach. Extracting non-critical program elements from the hospital and remaining on the hospital campus permits a more patient-friendly and human-scale built form which is knitted more closely to the community it serves. Simpler in plan and program, this new building typology descales and decomposes healthcare. The design explores this idea in massing - locating the building at the street and separating the new building from the hospital by a clearly identifiable bridge. The facade dissolves the hospital's monolithic appearance with human-scale panels and extended transparencies to the integrate views of nature, sunlight and the surrounding neighbourhood.
Lessons learned from the commercial office building typology have been included to increase operational efficiencies and decrease costs while providing a safe and efficient healthcare environment. The building integrates a hybrid engineering approach to structure, mechanical/electrical life safety and emergency services.
The design approach also integrates the concept of biophilia - the principal that humans have a psychological need to be around life and life-like processes. It emphasized creating interior environments that nurture this innate human-nature connection. With the strategic incorporation of imagery of the Humber River Basin, the signage and wayfinding strategies incorporated local nature imagery yielding a sense of psychological well-being that touches each user.
