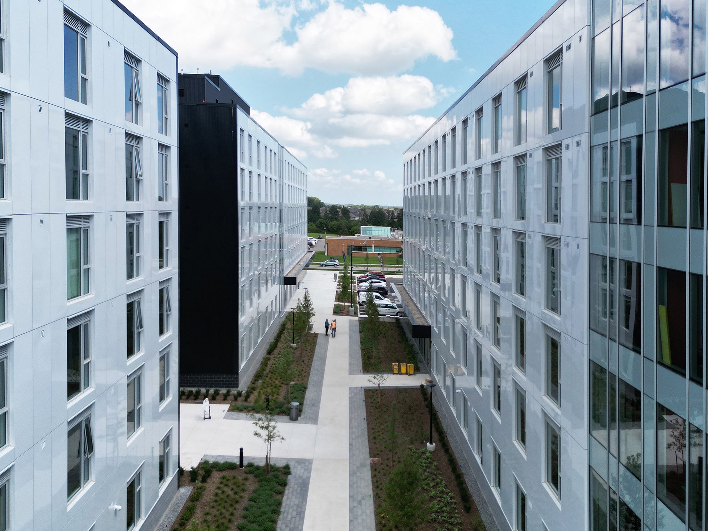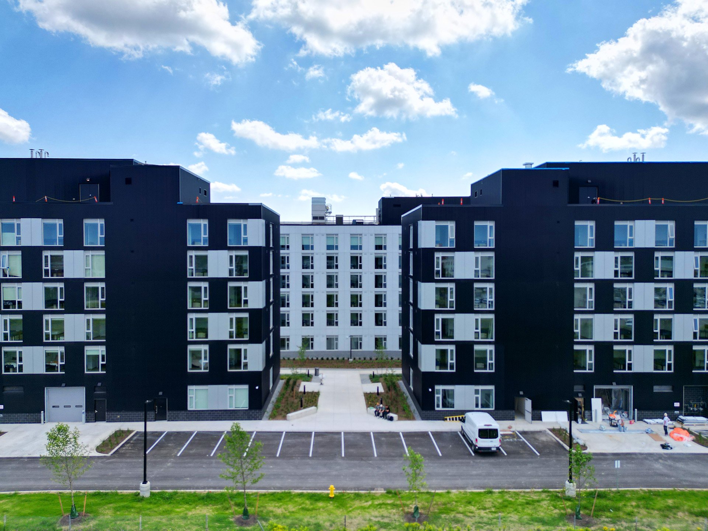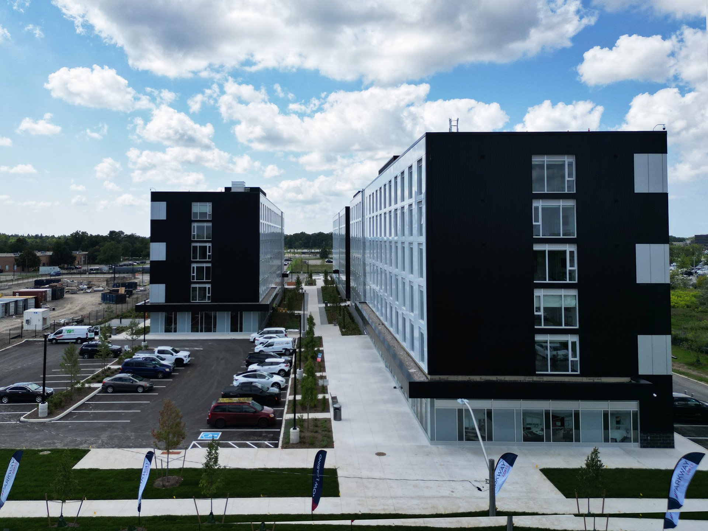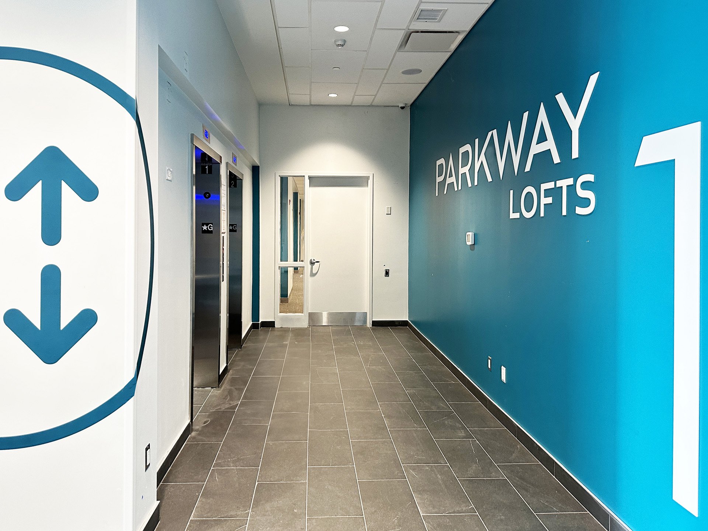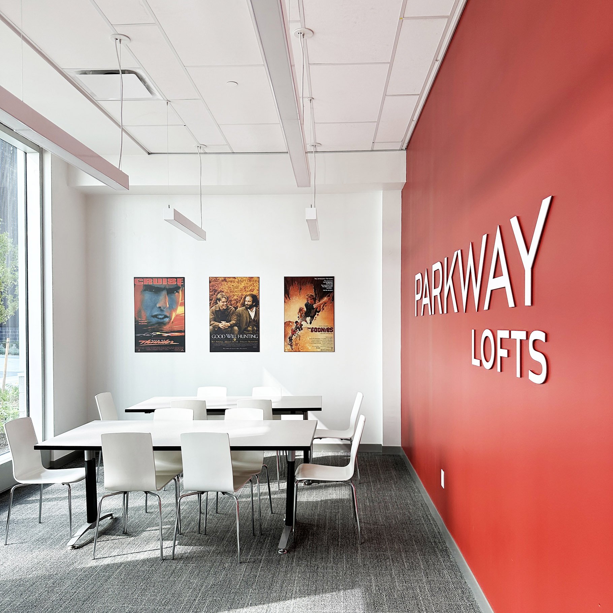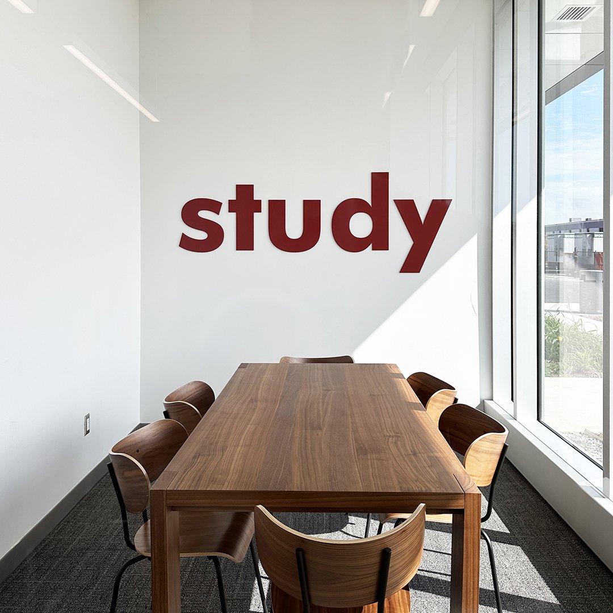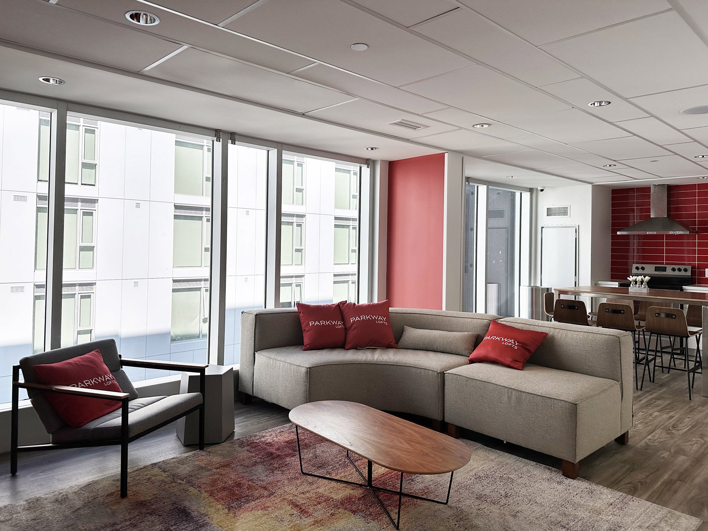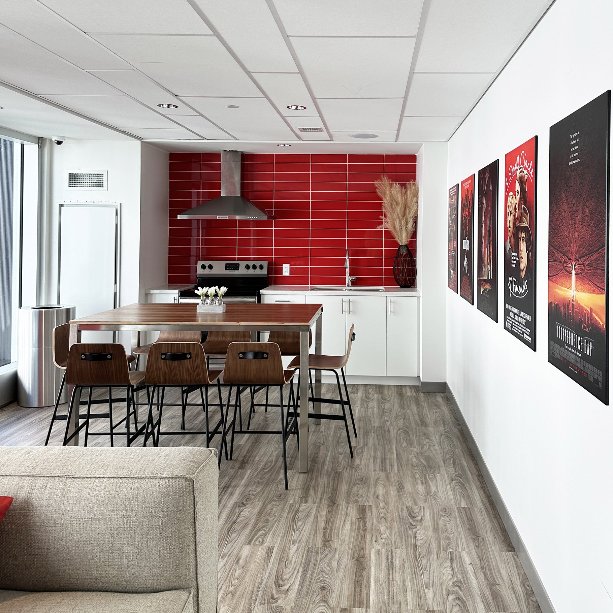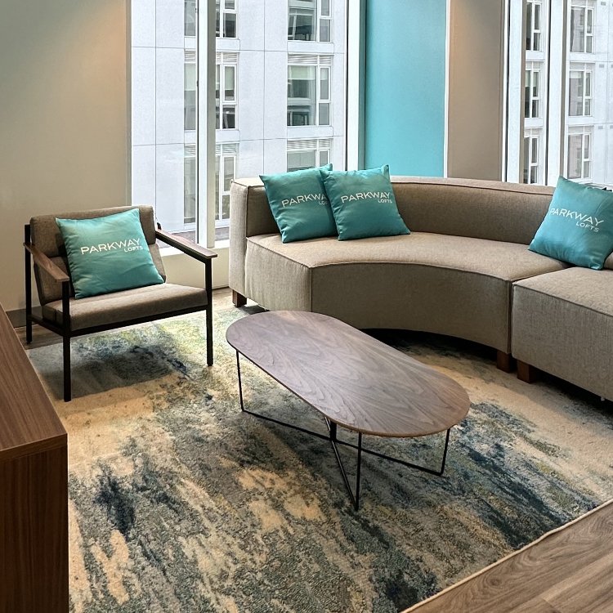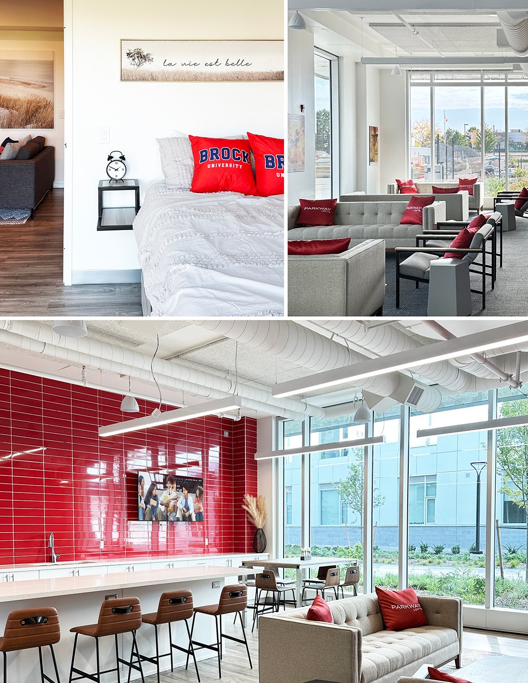Parkway Lofts Student Residences
2023
Thorold, Ontario
Client: Campus Suites / Woodbourne
Photography by ARK
The design of the Parkway Lofts Student Residence speaks to both Brock University's overall vision of creating a vibrant connected urban student community and to the Town of Thorold's Secondary Plan Policies. Focused on enhancing student life in the context of the campus, close to 1100 beds are accommodated in 6 human-scale houses framing a robust series of courtyards and amenity spaces. Based on a pedestrian-first and student-centred model, parking, emergency access and loading are carefully controlled at the site perimeter while both active and passive gathering knits indoor and outdoor amenities to create a permeable accessible student campus.
With Phase 1 completed on time and on budget for the 2023 academic year, 543 beds will offer students a range of housing options and suite configurations. Prioritizing sustainability through an integrated approach to architecture and engineering design, the building performance the exceeds requirements of the National Energy Code for Buildings by a 28.3% reduction in energy consumption and greenhouse gas (GHG) emissions achieving level 2.
