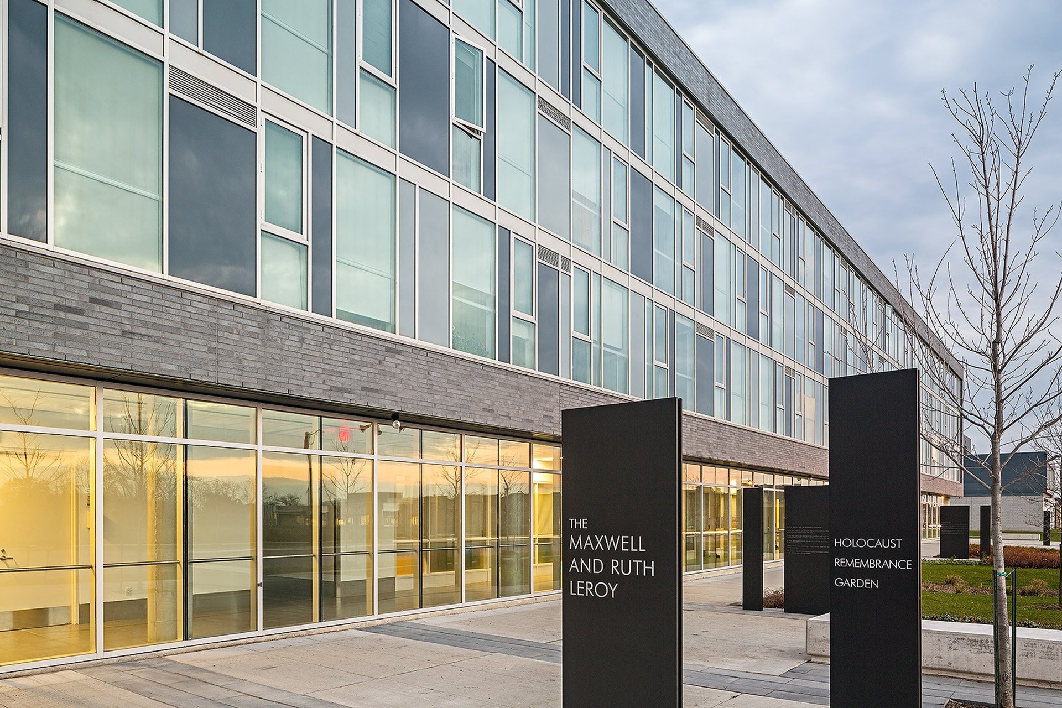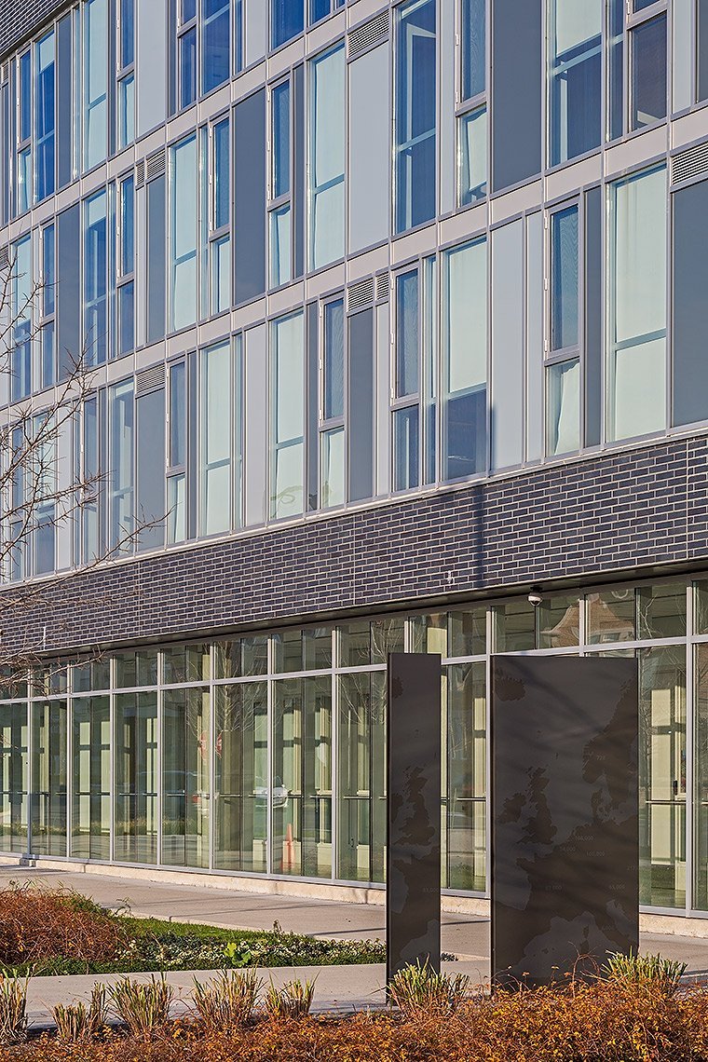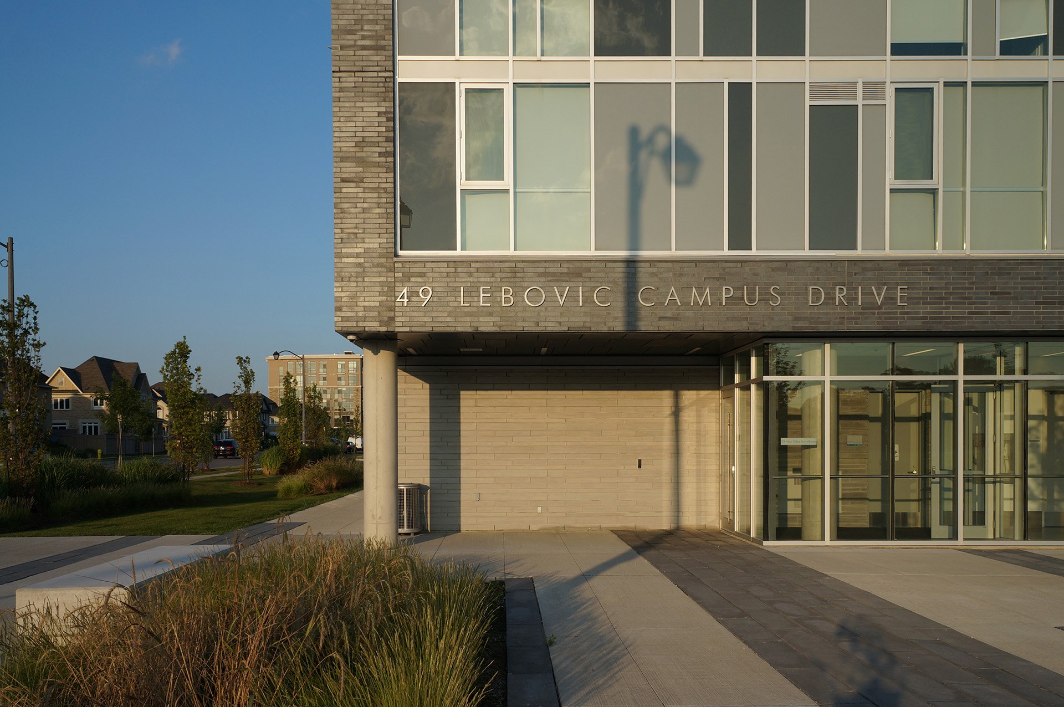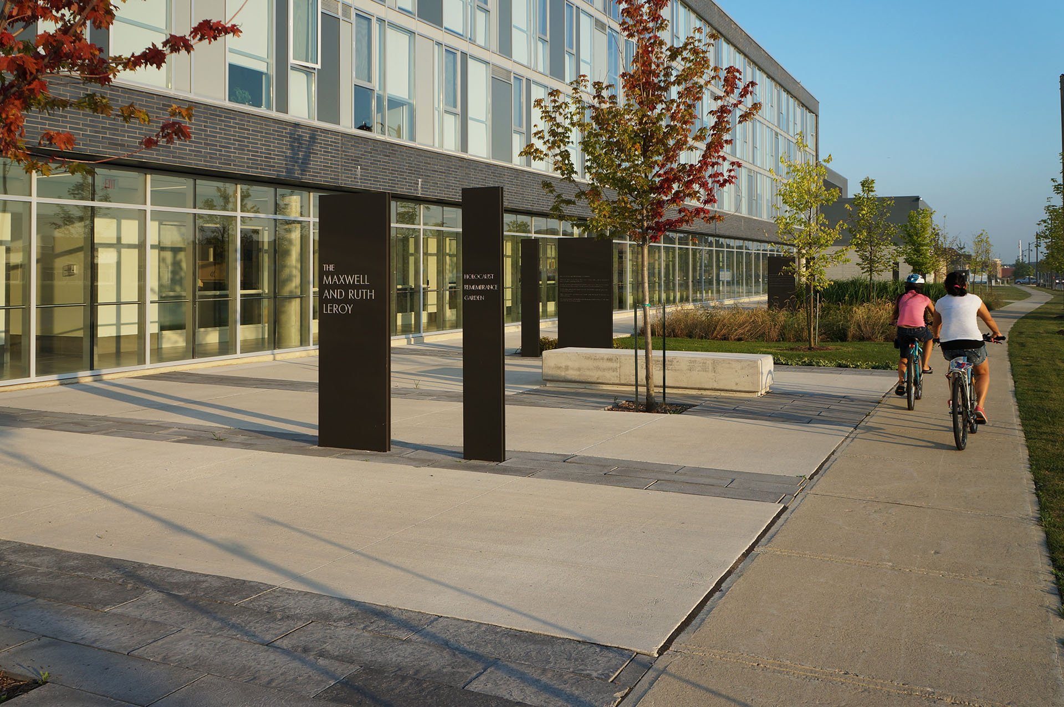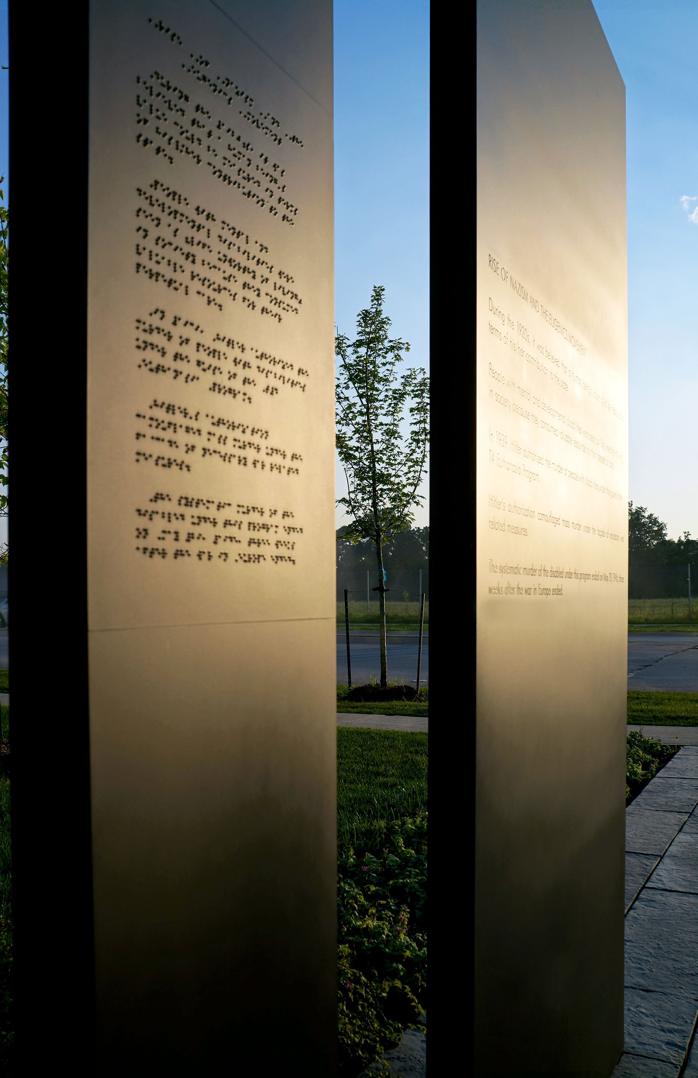Reena Community Residence at Lebovic Community Campus
2012
Vaughan, Ontario
Client : Reena
Vaughan Urban Design Awards, 2005
Photography by Peter A. Sellar, ARK
The Reena Community Residence is an innovative project that puts forward a new housing model. This 60-unit complex houses a mix of special needs populations. Included are individuals with physical or mental disabilities ranging from youth to seniors, and provides housing for a number of diverse agencies serving this population. The co-location combination of both housing and support services for adults with developmental disabilities, in a multi agency framework, makes this a unique concept in North America. Accessibility was emphasized throughout the design process, minimizing physical barriers and enhancing access. Clear integrated wayfinding is an integral component in achieving accessibility. This has been accomplished through many design features including a clear, logical floor plan, close proximity of related rooms and strong visual relationships. This project is part of the Lebovic Community Campus, a community-based & funded development program. The proximity of the Reena Community Residence to a broad range of uses on this campus allows the building to act as part of an integrated urban model and offers its residents extensive additional amenities and a strong sense of community.


